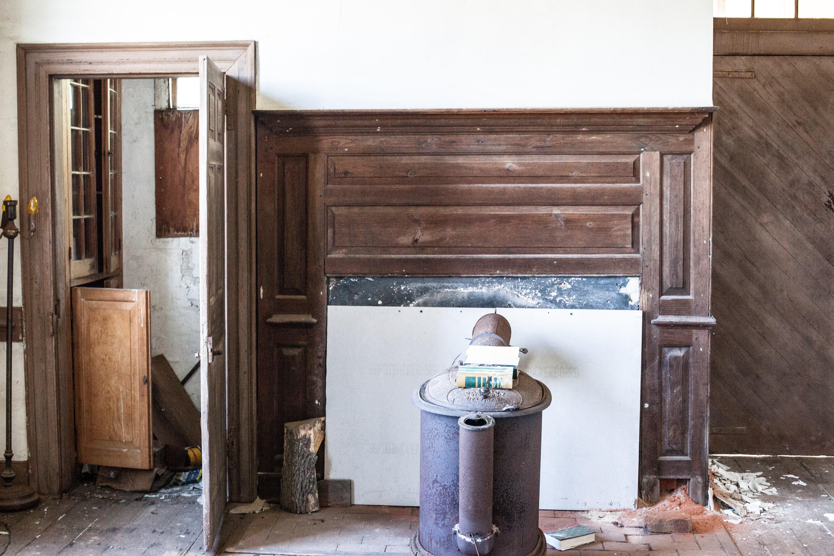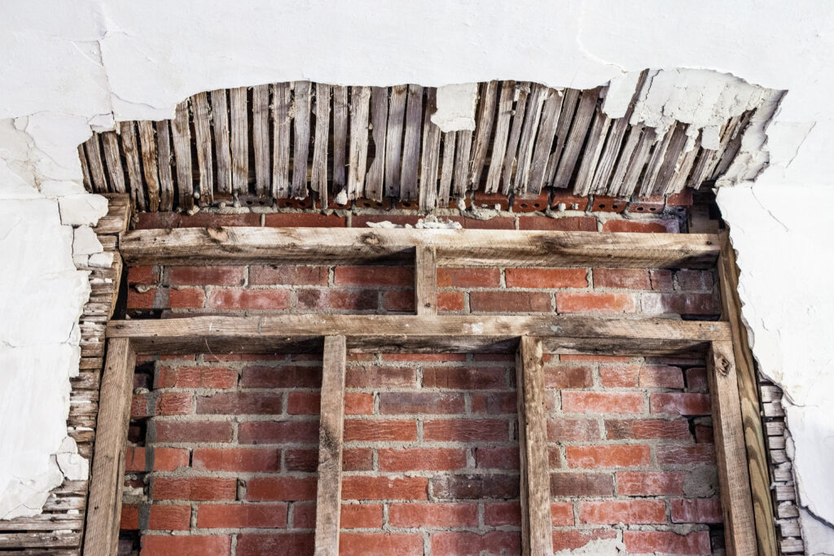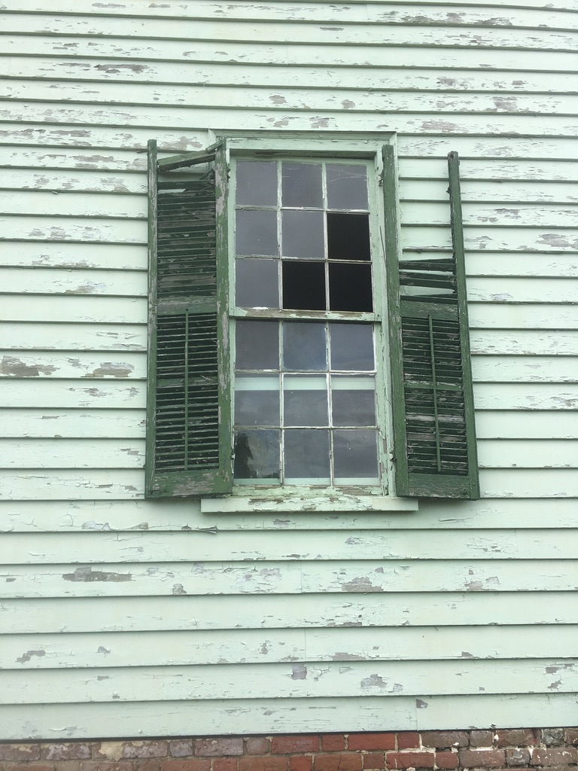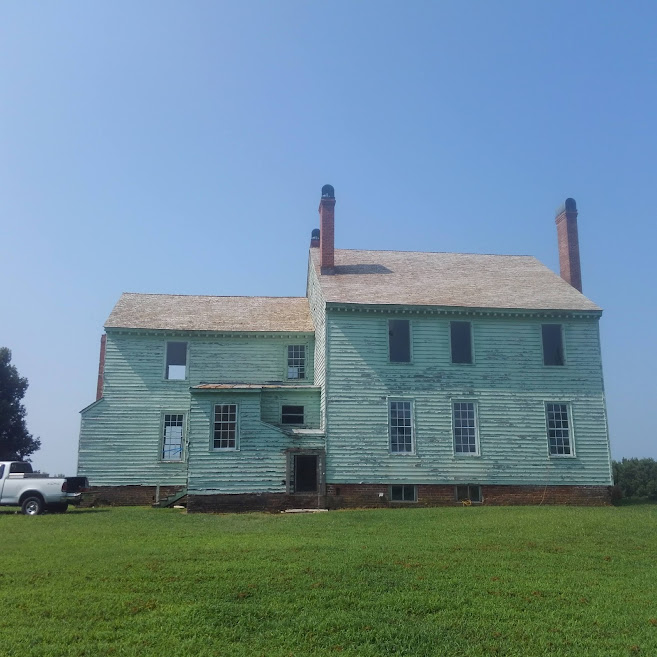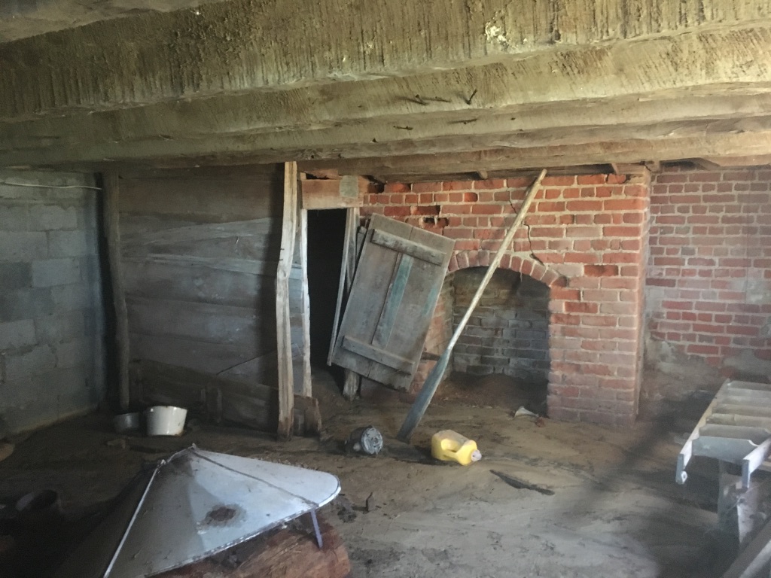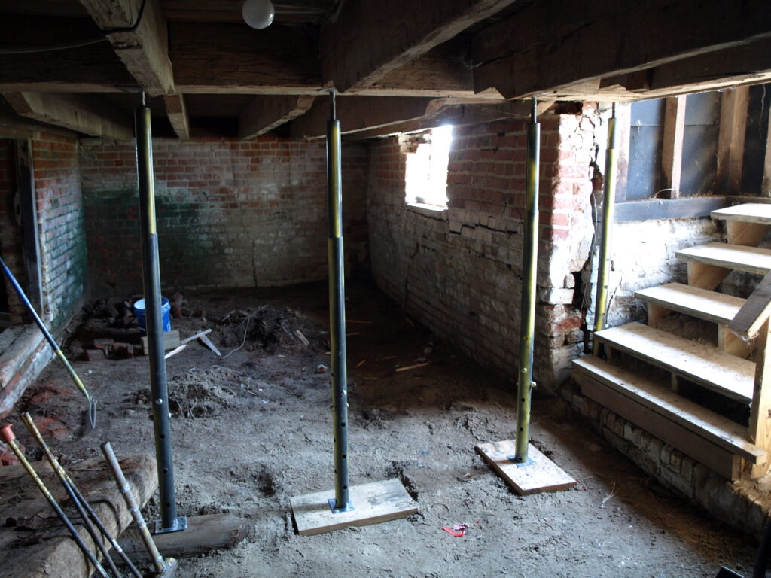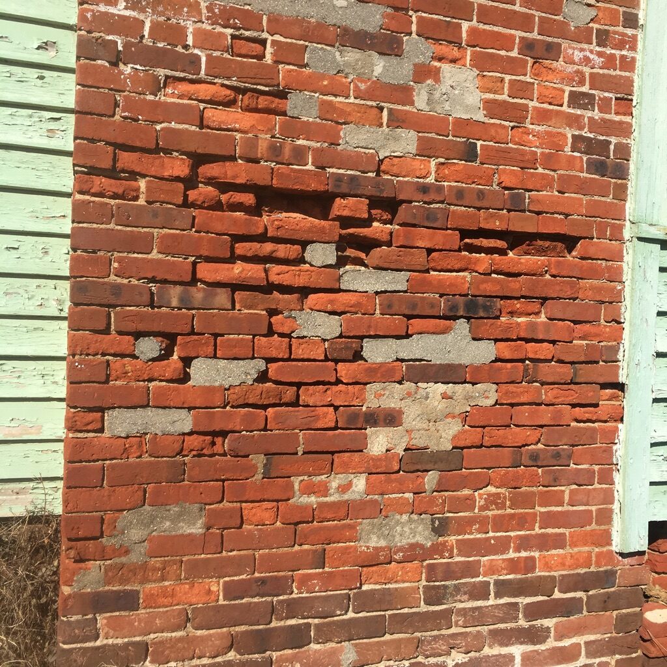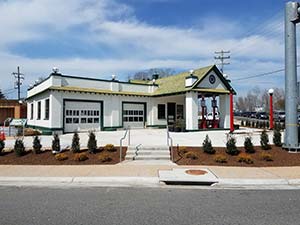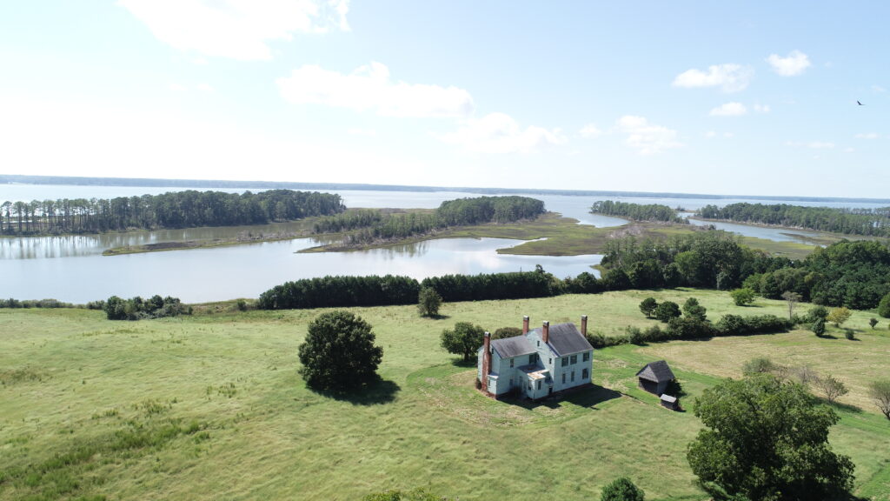
The Fairfield Foundation began the restoration of the Timberneck House in 2020 as part of a long-term lease agreement with the Commonwealth of Virginia to repair and use the house for exhibits and short-term accommodation. This undertaking involves many facets, including historical research, archaeological investigations, design work, building preservation, and more. One of our primary goals is to make the restoration an educational experience for our volunteers and the public. We have developed a dedicated group of local volunteers who come to the house each week for “Timberneck Tuesday” to work on elements of the restoration.
The Timberneck House was built in two main phases – the first around 1793, and the second in the 1850s, with a kitchen room added in the 1930s. Our goal is to preserve as much of the building as we can, retaining historic elements from each of the phases. Because the house had been neglected for some time, the first step in the process was to organize items in the house and clean up all the debris. As part of this we took detailed photographs of every part of the house, and collected earlier photos that had been taken of this well-known building. The next steps included doing historic research to help with a revised nomination to the National Register of Historic Places (NRHP), conducting interviews with members of the Catlett family and their acquaintances, who shared stories about the property, and undertaking an archaeological survey and testing program around the house to help inform our research and restoration projects.
The initial restoration tasks included replacing the worn out asphalt shingle roof with new sawn cedar shingles and restoring all of the wooden double-hung sash windows. These two tasks are helping restore the historic appearance of the house, and seal it better from the elements. The window restoration involved hundreds of hours of work by many dedicated volunteers, led by our foundation’s President: Tom Karow. These windows have revealed interesting details about variations in types of sash from several periods, including likely original ones on the c. 1793 south face, 19th-century windows on the addition, and many 20th-century sash on the second floor. Some of these could have been replaced due to the explosion in 1943 at the Yorktown Naval Mine Depot that destroyed 81 panes of glass at Timberneck. Harvey Morgan remembers hearing this figure from his classmate William Catlett. Ben Borden recounted that the explosion also damaged the long porch that had graced the water side of the house, so that was removed and replaced with the current Federal style porticos. Other primary tasks included scraping loose paint, cleaning wood surfaces and restoring them with linseed oil and turpentine. There is always something to do, so if you want to pitch in, stop by on a Tuesday and we will put you to work.
The next major step of the restoration is to address the brick foundations. There are several sections with significant damage due to water infiltration, settling, and lack of maintenance. These will need to be at least partially dismantled and rebuilt. Other portions will just need to be repointed, with some bricks replaced where they have become too worn or damaged. The key with this work is ensuring it is compatible with the original masonry foundations. The two major parts of the building are built with hand made brick held together with lime mortar. The earliest brick and mortar was likely made on site, probably by enslaved Africans on the plantation. Some of the later bricks are molded and could have been made at a commercial brick yard and delivered by ship. These bricks are softer than modern machine-made bricks, and it is essential to use a compatible lime mortar for the restoration in order to prevent future damage to the brick. There are some areas of cement repair to the brickwork (on the east chimney, and in the basement and attic) and these repairs actually trap moisture within the brick and cause it to disintegrate.
Once the foundation is in better repair, we can work on other major restoration tasks. We expect to complete the majority of the work by 2024, so that we can install exhibits in the building and have rooms available where visitors can stay. We will continue to provide updates on the restoration as it proceeds, but if you can visit Machicomoco State Park in person, please drop by Timberneck House for a tour.
