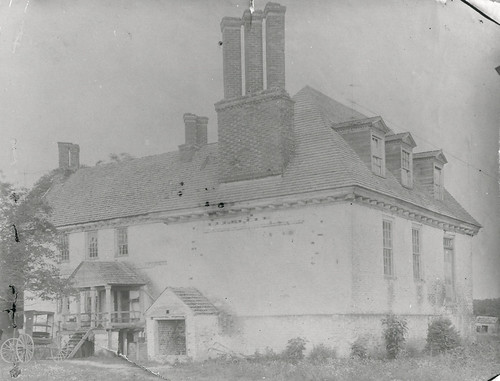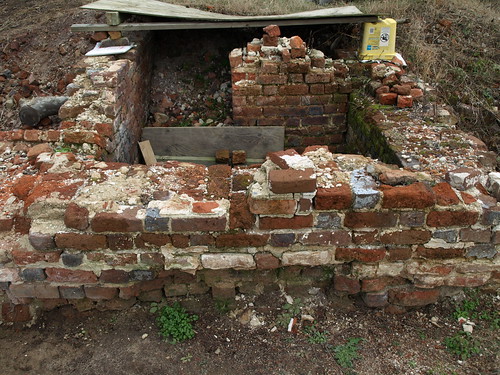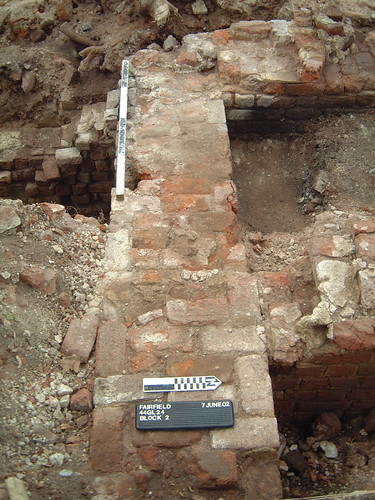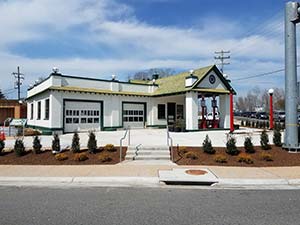
The northeast facade of the Fairfield manor house, as it looked shortly before it burned in 1897 (image courtesy of the Virginia Historical Society).
The northeast facade of the Fairfield manor house, as it looked shortly before it burned in 1897 (image courtesy of the Virginia Historical Society).

Repairs to the foundation before the building burned may have done more harm than good. Part of our challenge is to remove the old repairs and stabilize the foundation. This is an image of the cellar’s “Mystery Room” and Virginia’s earliest cellar vent hole, later patched and covered up in the 19th century.
 Sections of the interior foundation such as this one are visibly weathered and require stabilization.
Sections of the interior foundation such as this one are visibly weathered and require stabilization.

